I see you seeing me
China Town, Los Angeles
China Town, Los Angeles
Studio Project
Team: Angelica Lorenzi
Vertical Studio, SCI-arc, Los Angeles
Instructor: Elena Manferdini
The project speculates on the meanings of the ground enriched by both analog and digital culture. Rather than provide anonymous monumental space in the event of global environmental collapse, the project is a model for exploring the relationship between the ground and the buildings that establish new democratic places for exchange of experiences and representation.
Every time an object is built it establishes a relationship with its ground – regardless of the intent of the architect. A building might negate the context or embrace the local conditions. Irrespective of either scenario, the figure/ground question remains unavoidable. The ways a building engages with the ground transcends design, and is highly influenced by social, economic, and political factors.

Plinth studies
Downtown Los Angeles is an example of a city where many urban functions have moved indoors. Private developments have become the home of shops, parking structures, institutions, and organizations. Simultaneously, mixed-use developments have grown larger and more efficient. As a consequence of this process, buildings have become introspective and self-sufficient – fueled by economic factors that naturally produce mute, impenetrable box-shaped plinths hosting these functions. Los Angeles is often construed as being a pedestrian un-friendly city; while we like to think that nobody walks in LA, these built environments continue to form public spaces to ignite human interaction. It is through these public avenues that people have close encounters with buildings.
Although views from freeways and rooftop lounges contribute to the collective image of how we see LA, the plinth is responsible for how we interact with it. Although a plinth may contribute to only 10% of a building volume, it determines 90% of the building’s encounter with the public. The quality of such interaction between private and public spaces can be developed through shapes and program. This studio aims to create a catalogue on how to critique a plinth - where courtyards, parking entrances and private lobbies enter into the discussion of how the ground (whether real or virtual) contributes to the socio-political fabric of the city.
This is a problem that has long been discussed in our discipline by urbanists and architects when analyzing how people interface with fast growing developments. While architecture recently has been able to produce new formal solutions to building massing strategies and their skins assemblies, there still remains an opportunity to challenge the shape and presence of the plinth. In the past twenty years, skin systems have been at the center of today’s technical, social and political experimentation in architectural practices. These envelopes rely on highly choreographed experiences of the cladding; their volumes have a tendency to be multi-directional, and cannot be precisely oriented. Aggressive formal solutions have been applied mainly to the iconographic portion or the building (the top part of it), leaving the plinth fairly generic. This studio aims to invert this diagram, bringing the importance to the ground level and how it begins to weave into a larger urban context.
Although views from freeways and rooftop lounges contribute to the collective image of how we see LA, the plinth is responsible for how we interact with it. Although a plinth may contribute to only 10% of a building volume, it determines 90% of the building’s encounter with the public. The quality of such interaction between private and public spaces can be developed through shapes and program. This studio aims to create a catalogue on how to critique a plinth - where courtyards, parking entrances and private lobbies enter into the discussion of how the ground (whether real or virtual) contributes to the socio-political fabric of the city.
This is a problem that has long been discussed in our discipline by urbanists and architects when analyzing how people interface with fast growing developments. While architecture recently has been able to produce new formal solutions to building massing strategies and their skins assemblies, there still remains an opportunity to challenge the shape and presence of the plinth. In the past twenty years, skin systems have been at the center of today’s technical, social and political experimentation in architectural practices. These envelopes rely on highly choreographed experiences of the cladding; their volumes have a tendency to be multi-directional, and cannot be precisely oriented. Aggressive formal solutions have been applied mainly to the iconographic portion or the building (the top part of it), leaving the plinth fairly generic. This studio aims to invert this diagram, bringing the importance to the ground level and how it begins to weave into a larger urban context.

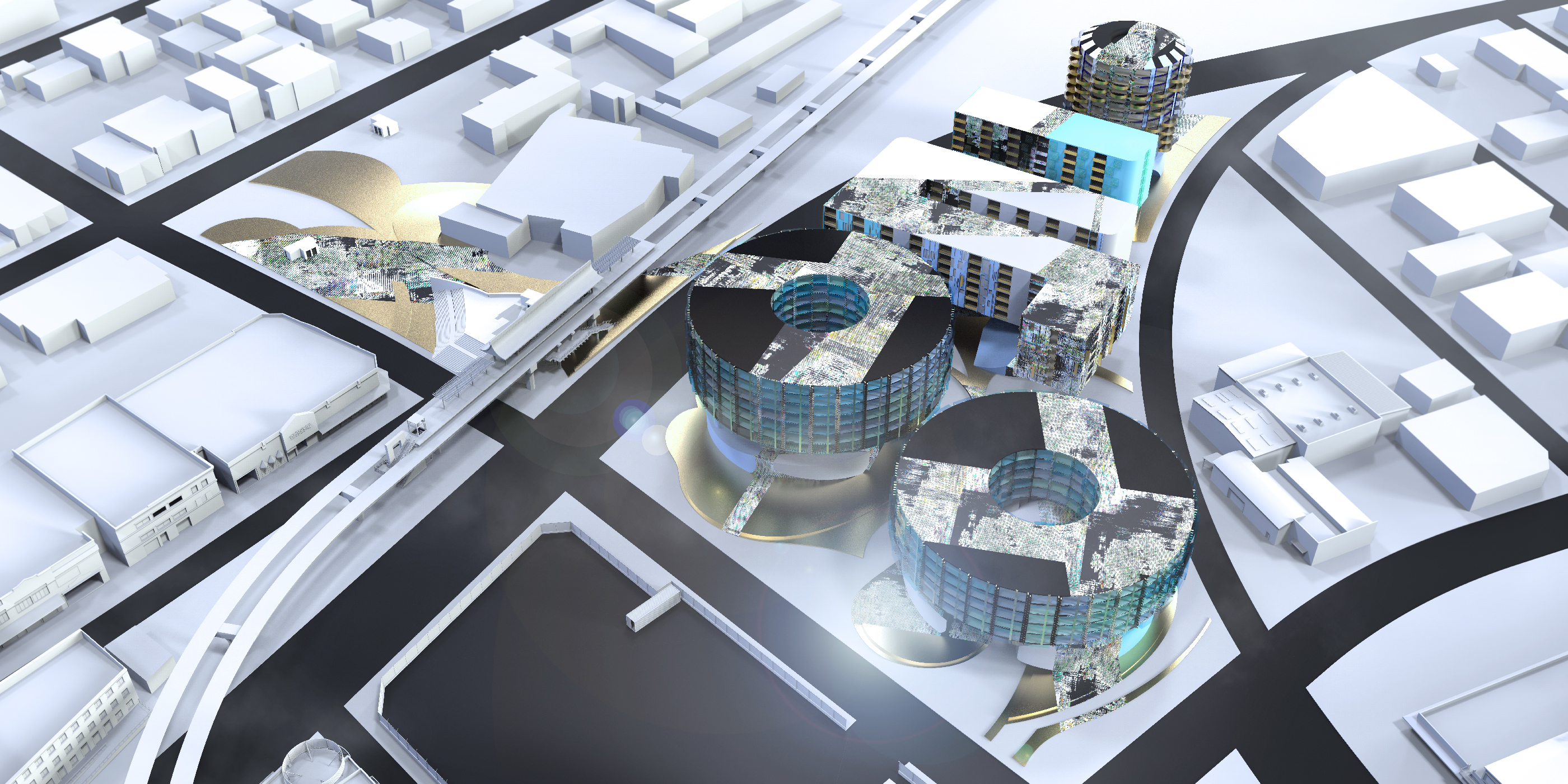
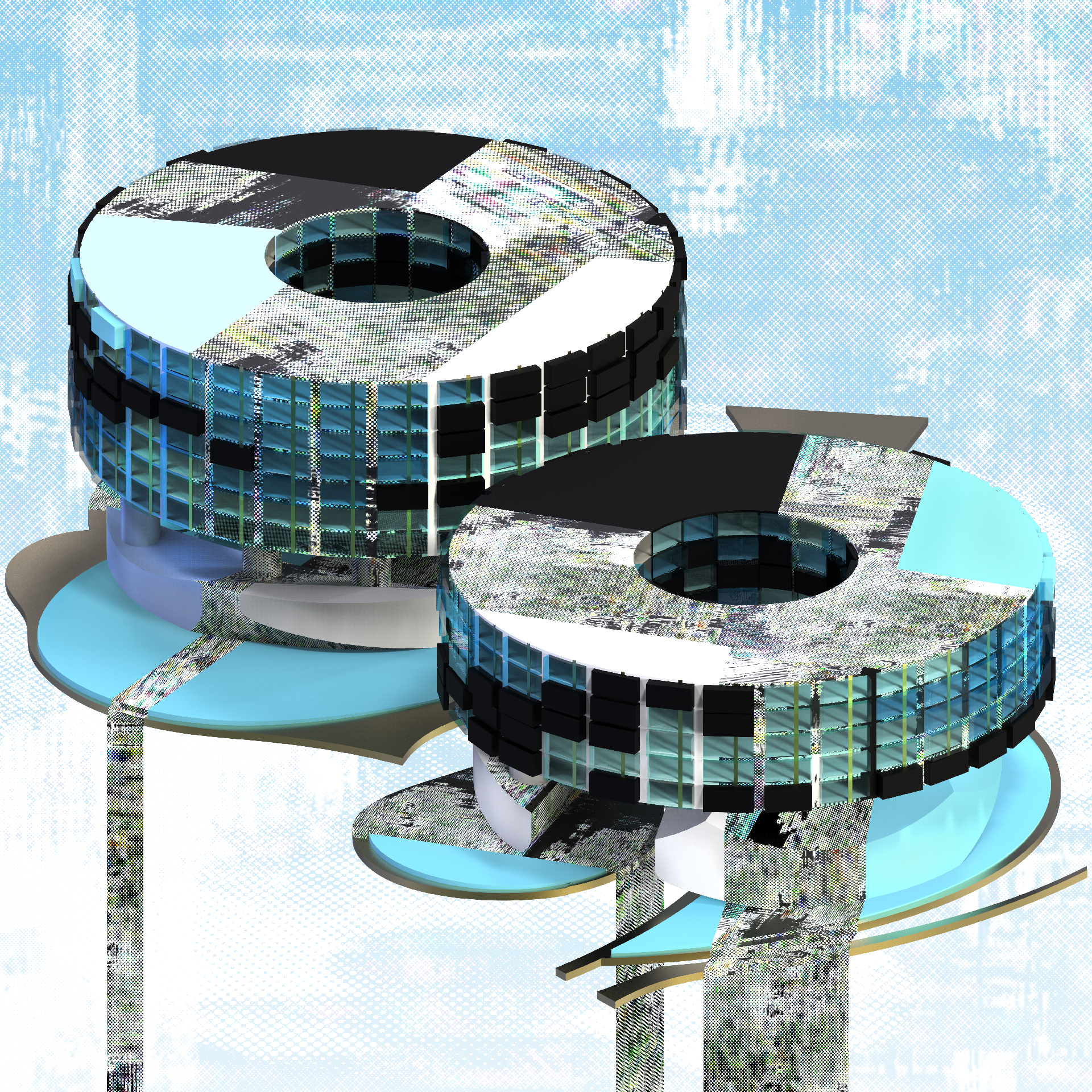 Isometric elevation- circular typology
Isometric elevation- circular typology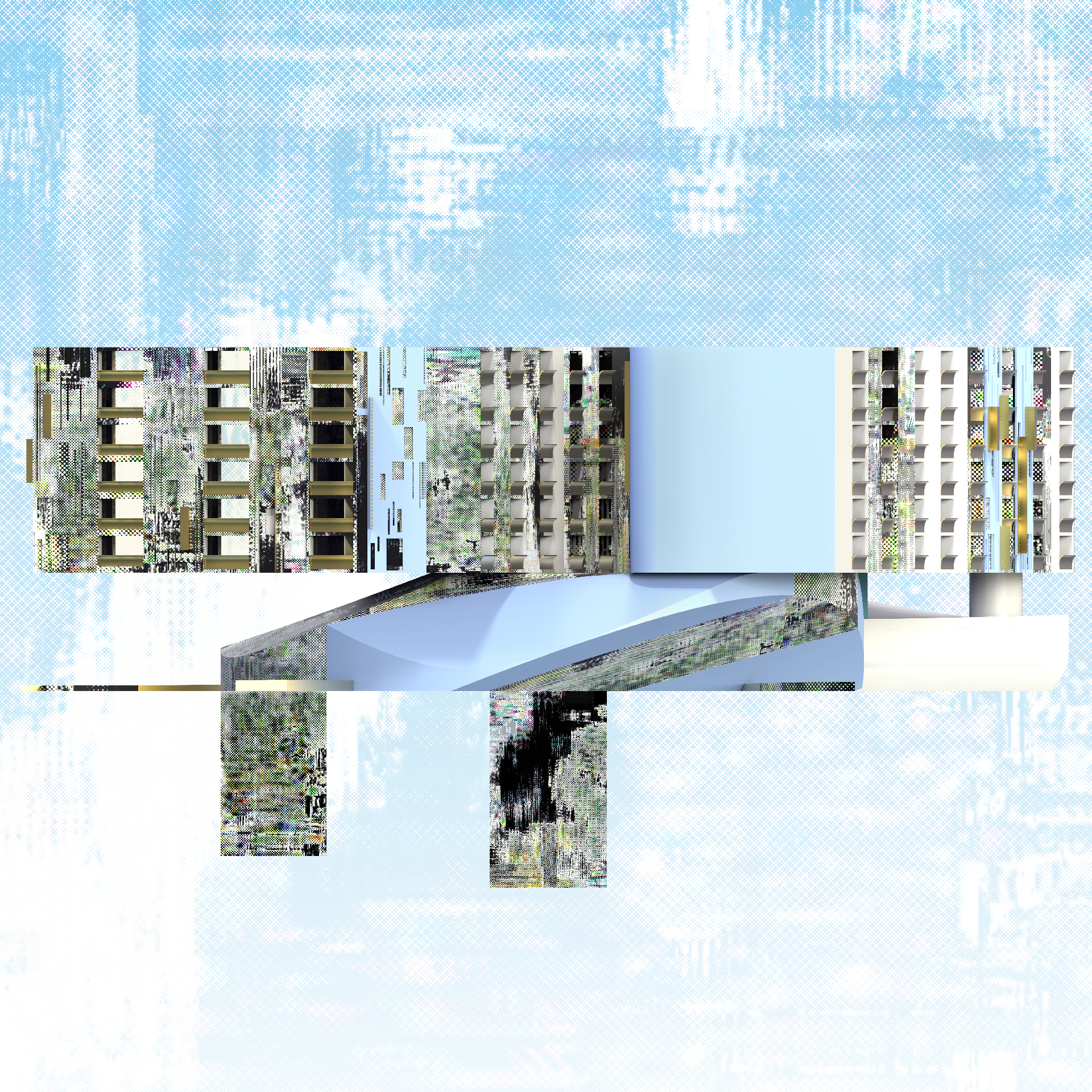
Isometric elevation- bar typology
 Isometric elevation of a chunk- bar typology
Isometric elevation of a chunk- bar typology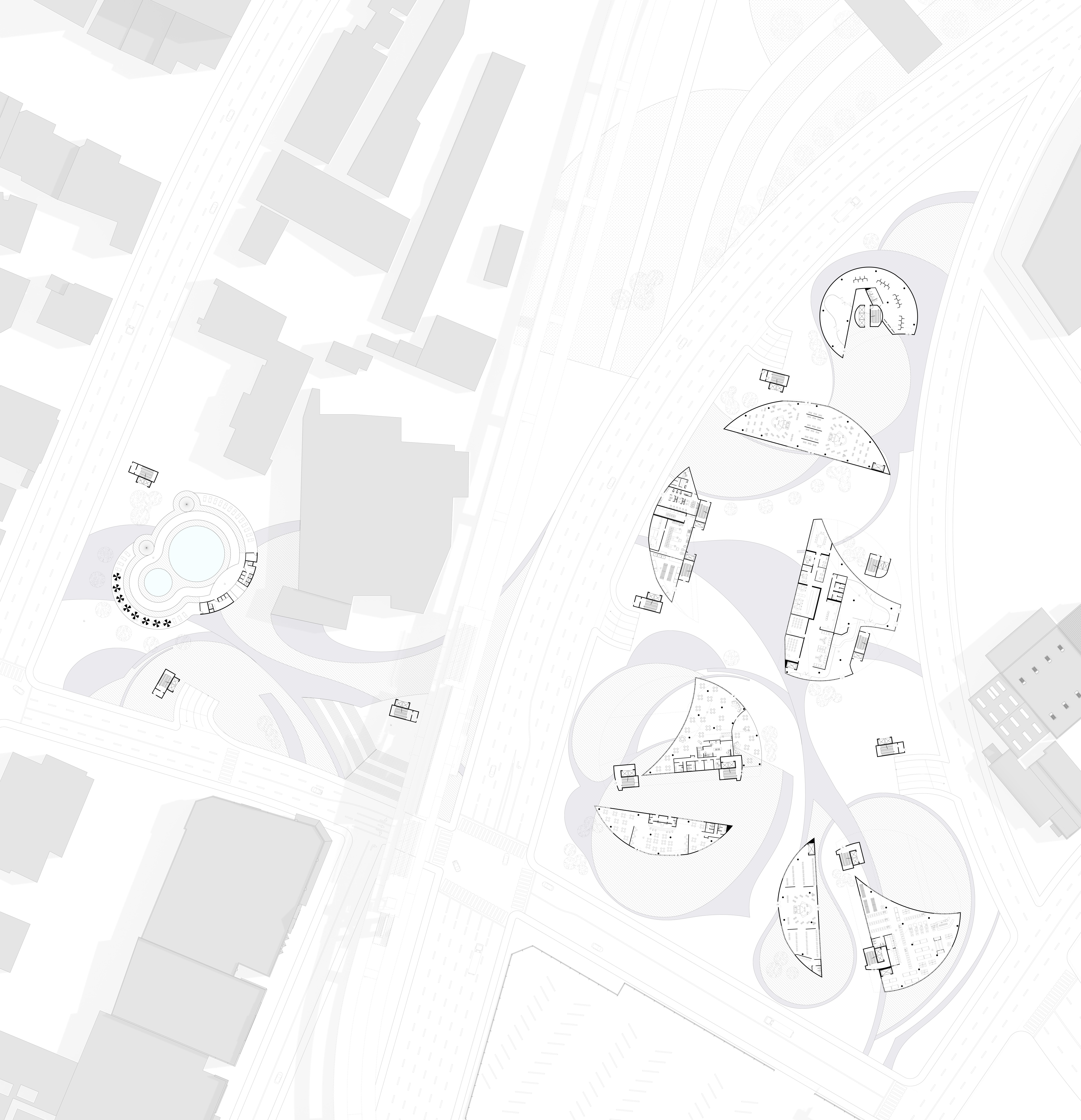
Ground floor - commercial
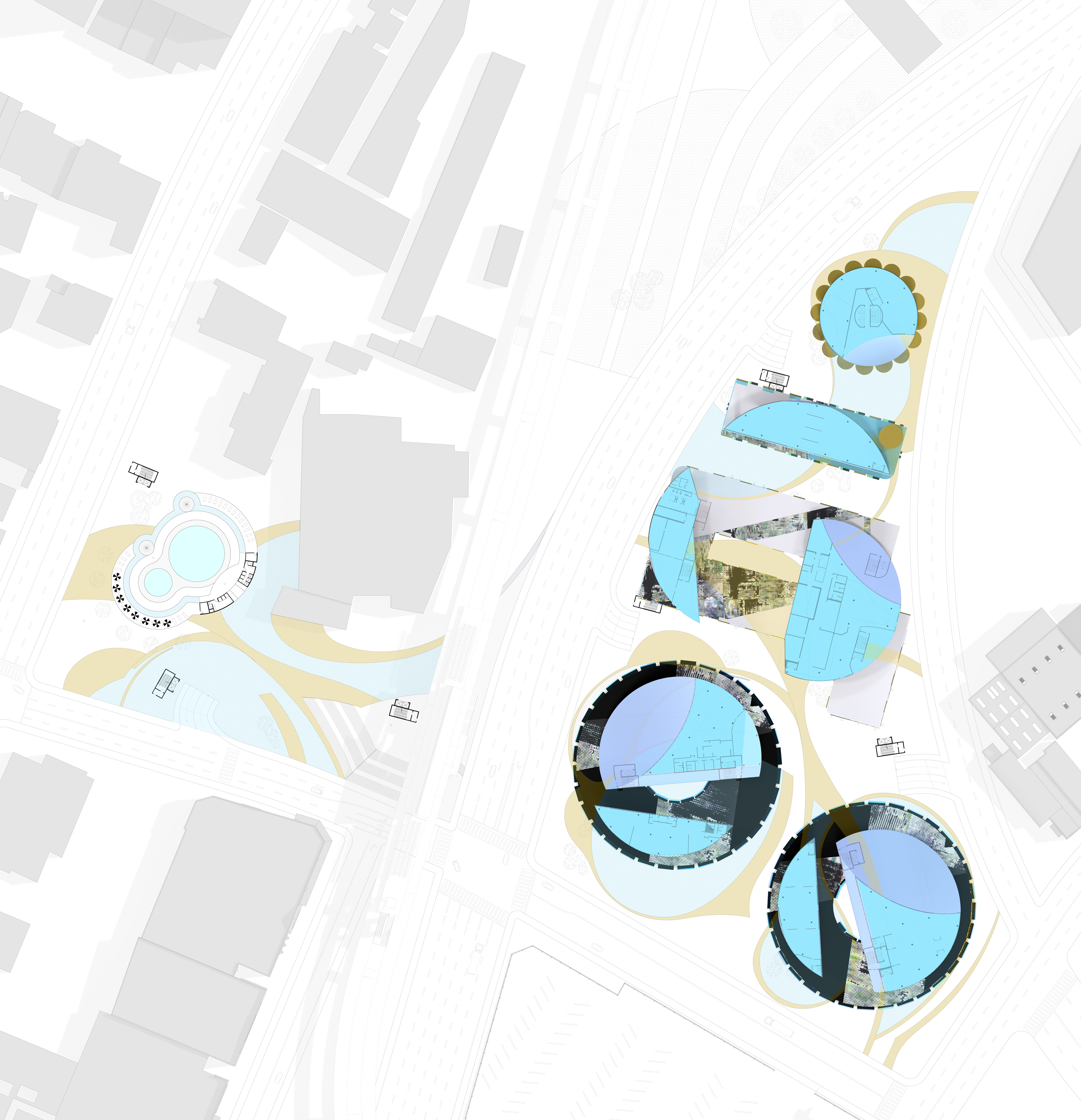
Reflected ceiling plan
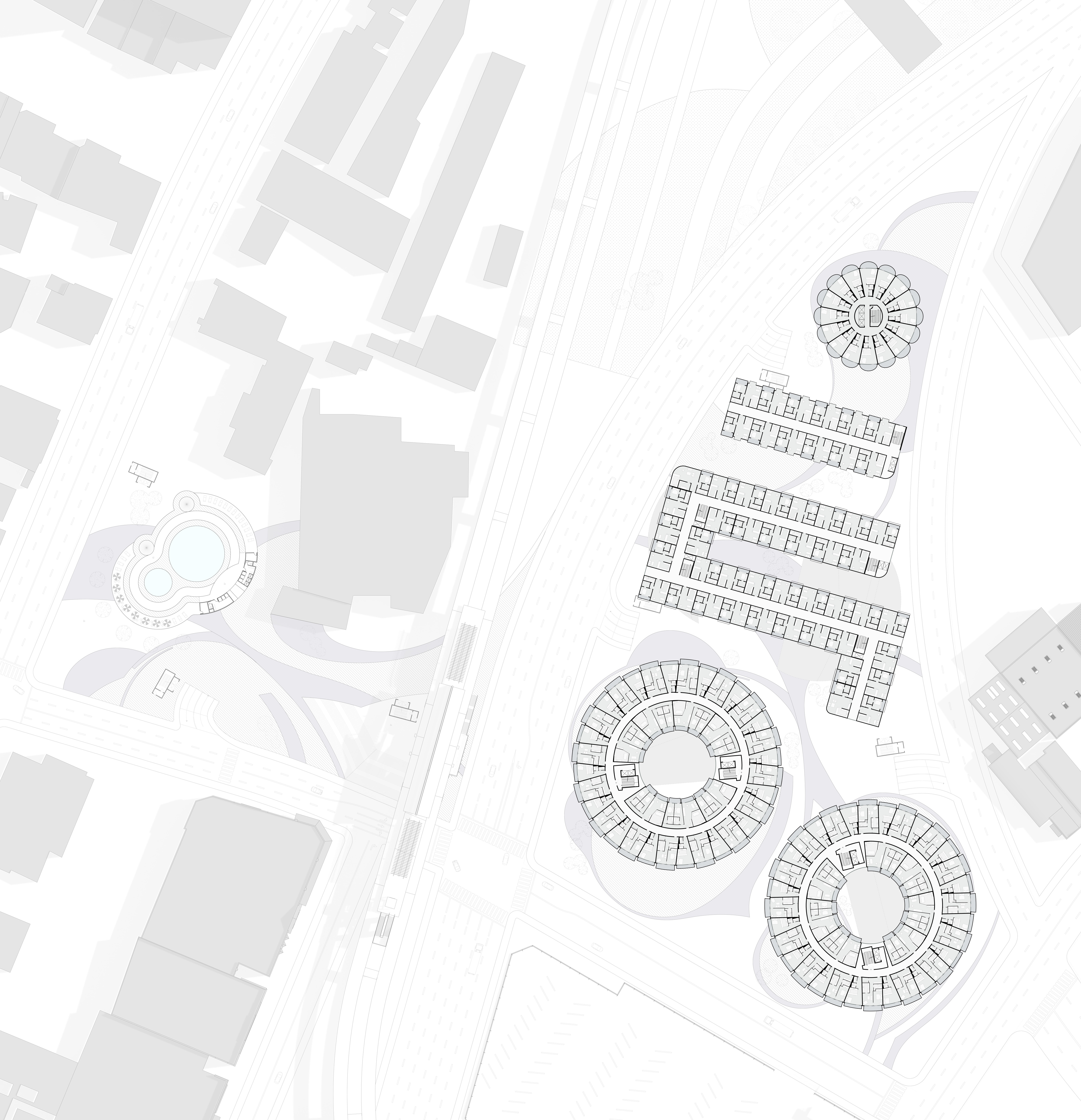
Typical floor - residential

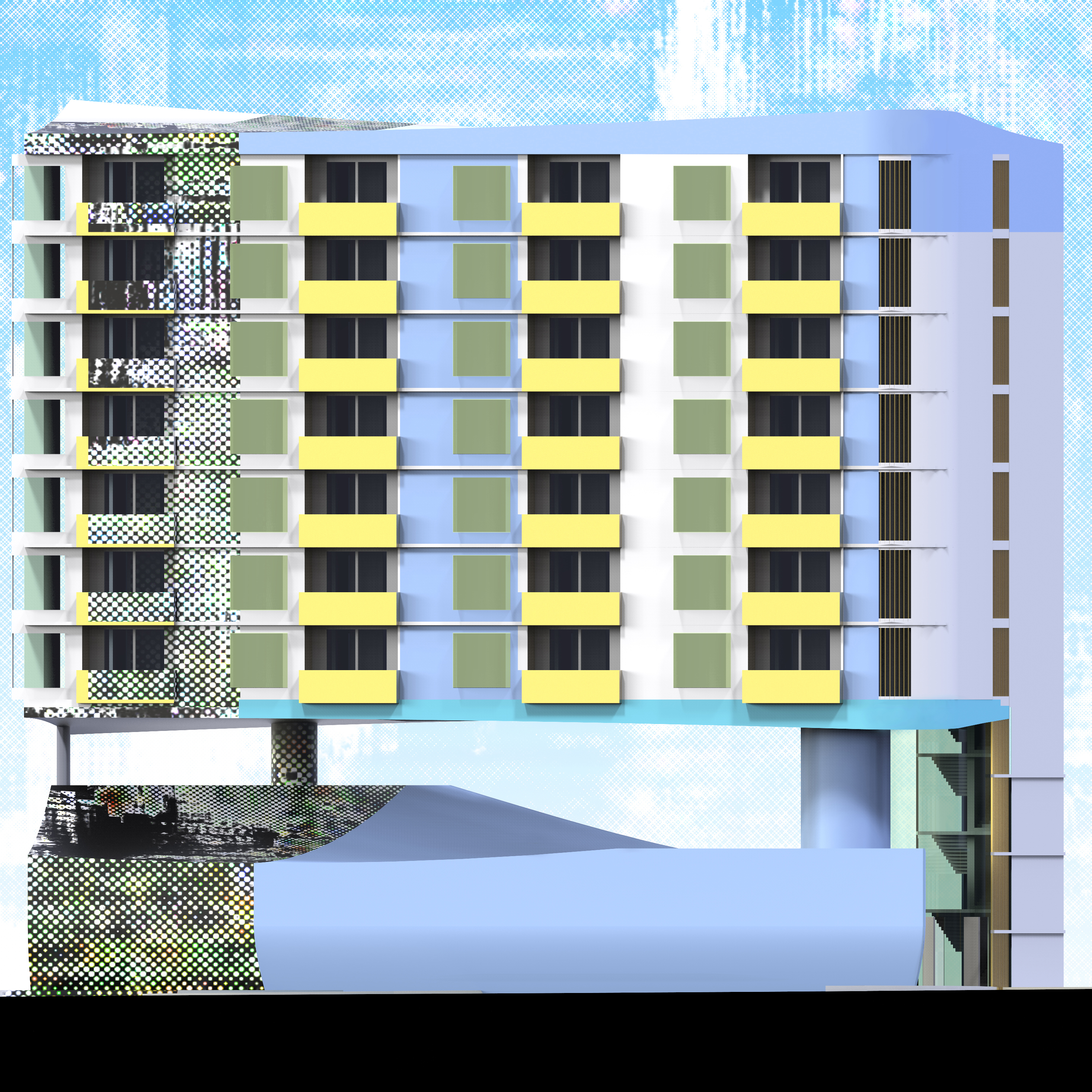
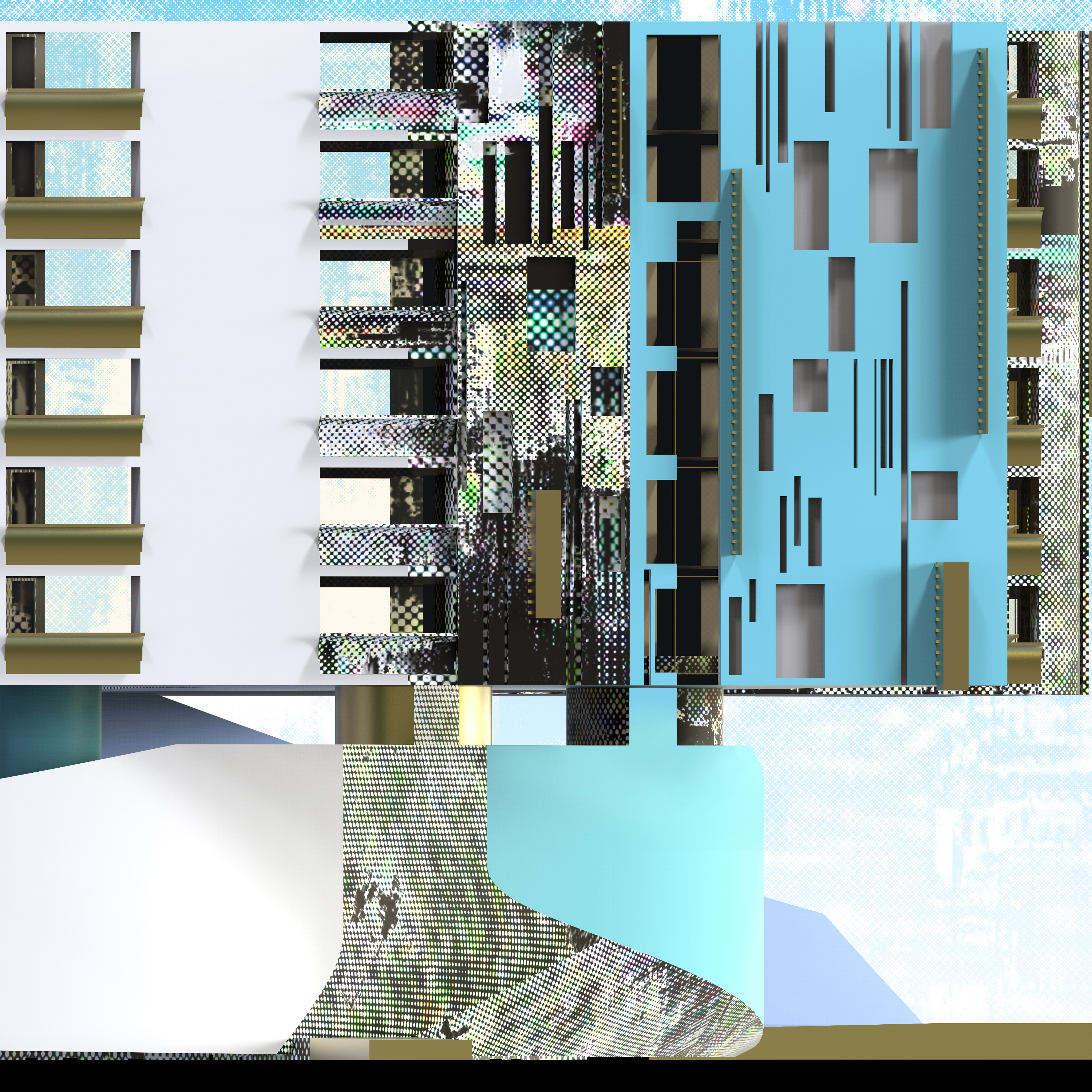
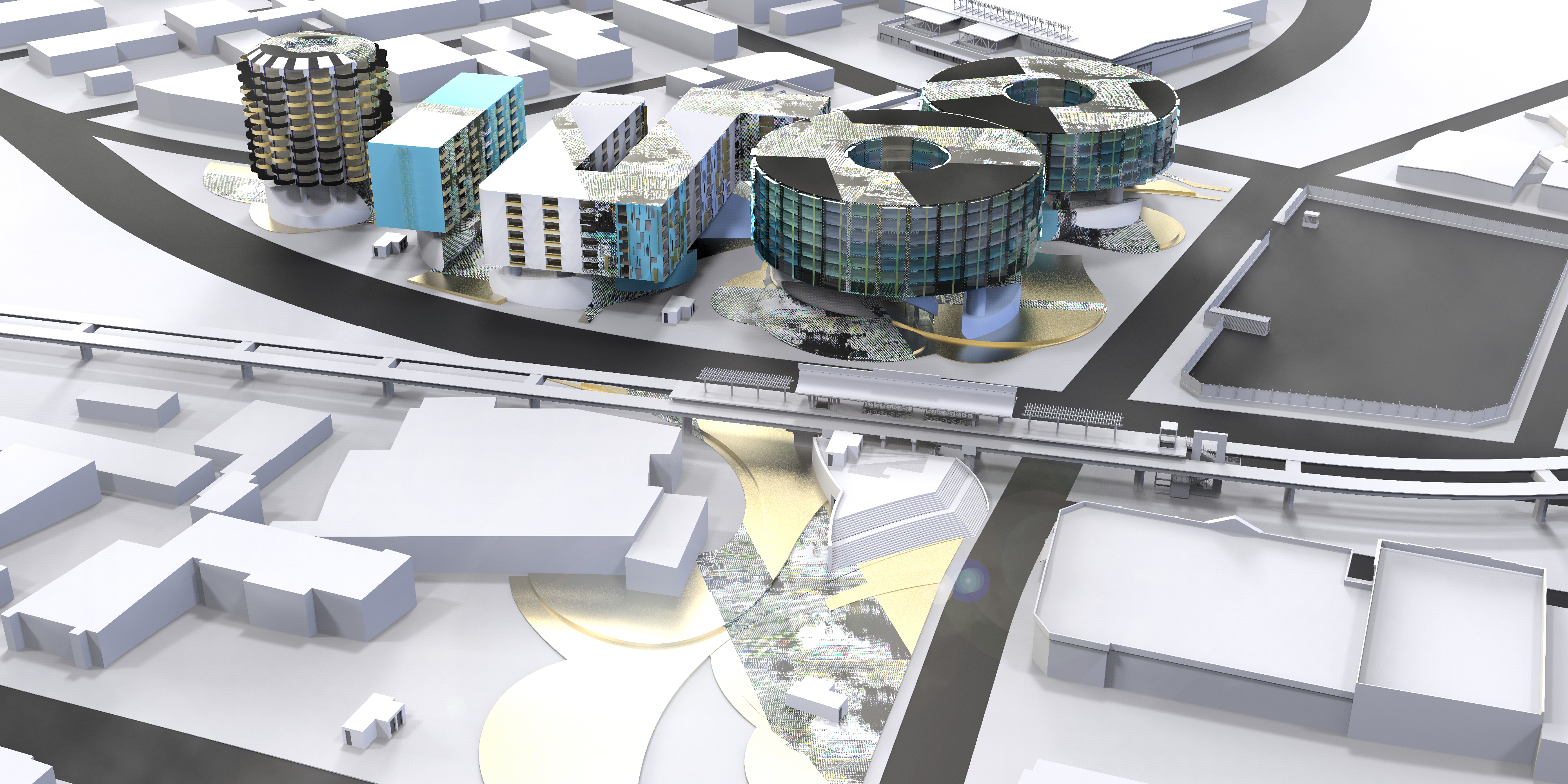
Facade detail