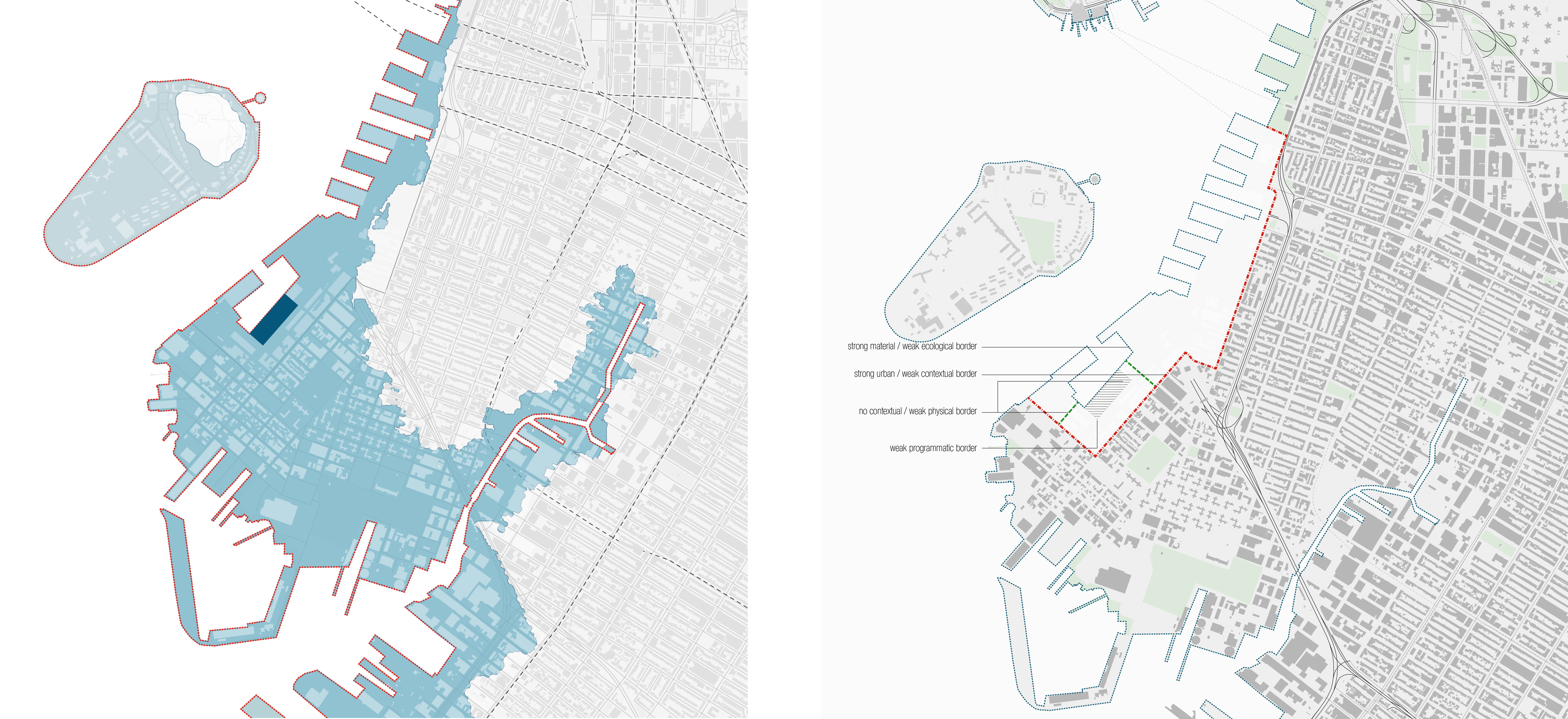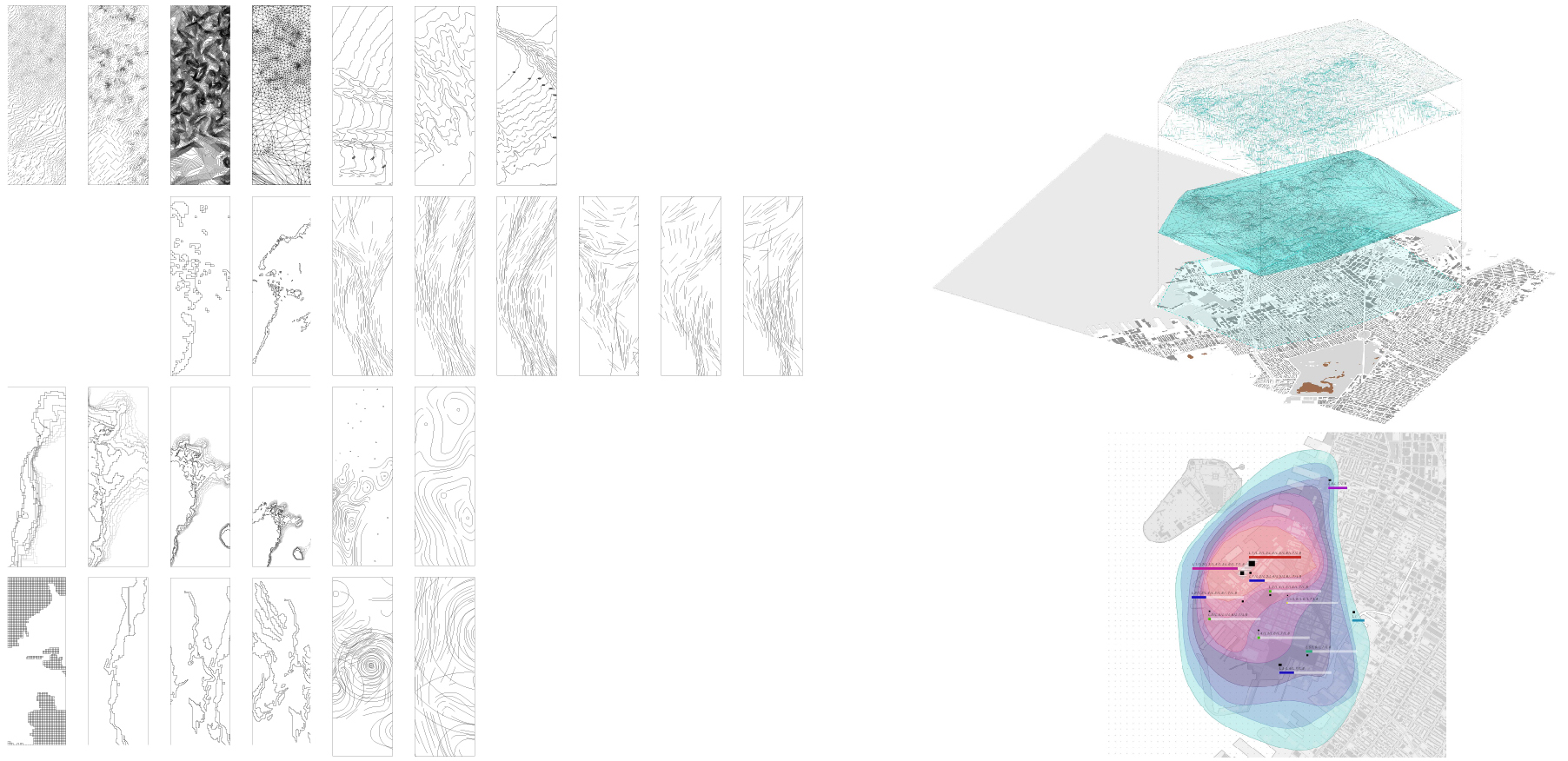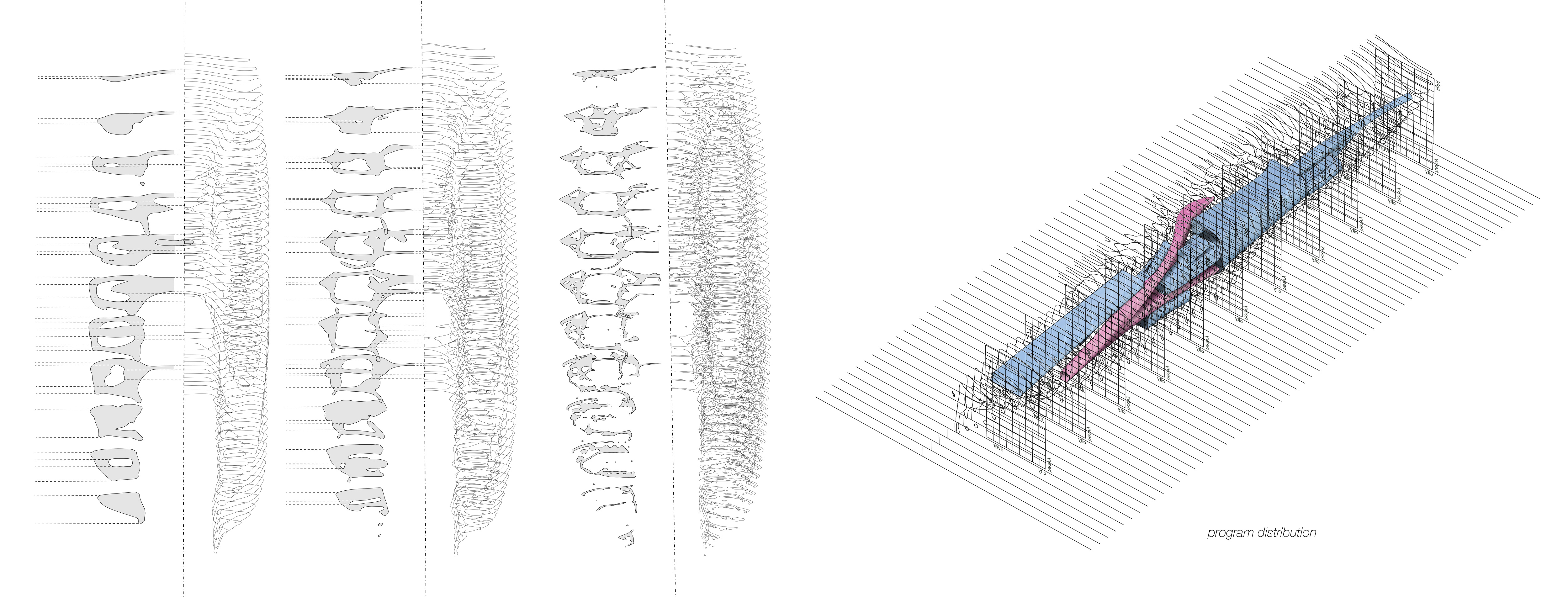Augmented ecology
Red Hook New York
Studio Project
Team: Angelica Lorenzi, Noemi Polo, Artur Stashkevitsh, Hessamedin Fana
Studio Hani Rashid, University of Applied Arts, Vienna
Instructors: Hani Rashid - Reiner Zettl - Hugo Jörg - Sophie Luger - Brian Deluna

The site is located in the zone of immediated interaction between natural environment (Hudson river) and the city network (Redhook, Brooklyn). Howev- er, borders of the action of each have different quality and strength, from the strong material border between land and water, to the strong urban border of the masterplan’s site and to the weak programmatic border of the building envelope.
Being influenced by this multiplicity of environmental parameters, the building superposes different layers of cultural, cultural/natural and natural maps from which different types of data, forces and (formal) operations are generated that later produce speci c forms and materialities.


Structure and Mass
After collection of data, samples are remapped synthesized and abstracted into augmented geometries, field of flowing and multifurcating curves.
Using various embedded robotic 3d-printing technologies and collected natural chemicals the mass of crystal composite biopol- ymers is grown on to spatial multi-curved frameworks. Floor conditions are embedded by printing concrete layer by layer using frameworks steel tubes as internal reinforcements.







Emptyness as a program
The building is a three-dimension- al landscape, which aims to redefine relation to natural environment. Its only pre-defined program is embedded water purification and waste crystalliza- tion system. Rest is undefined and in constant flux manifesting surrounding natural data as the aesthetics and form of the building. Empty spaces stimulate particular psychological sensa- tions and serve as public spaces until getting inhabited by people or companies with fitting needs.













